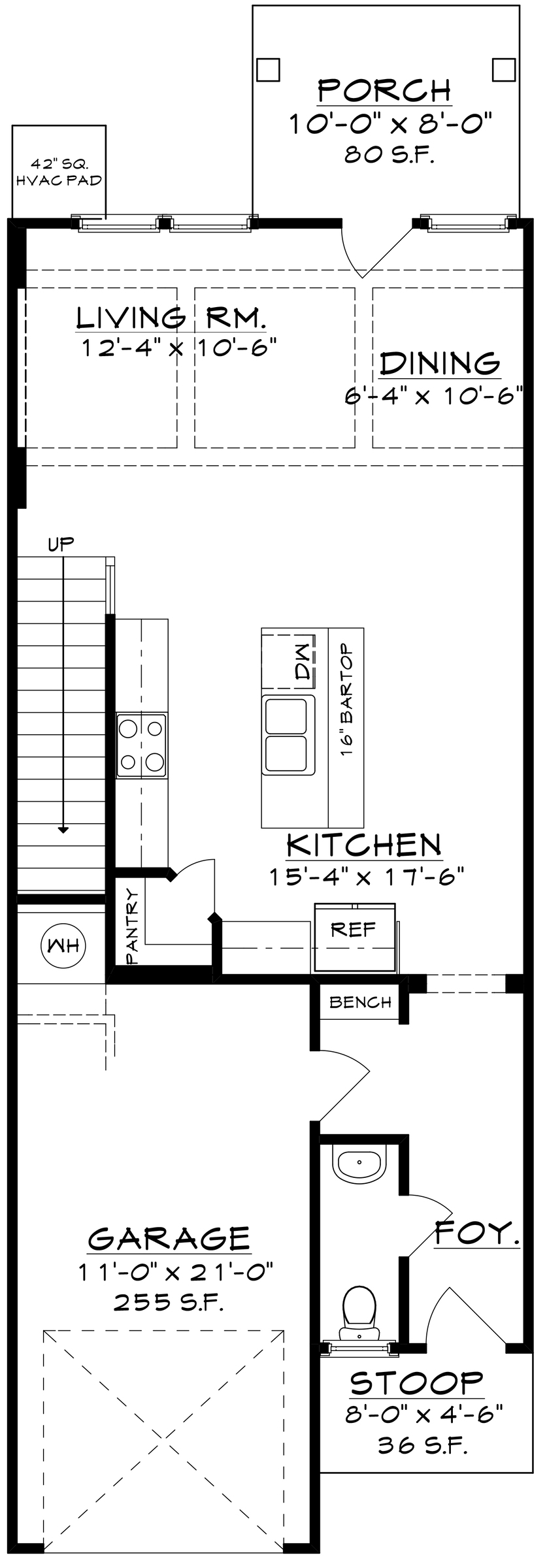
MONTCLAIR
RESIDENTIAL TOWNHOME
FLOORPLAN

FLOORPLAN

Beds: 3
Bath: 2 (full)
| 1 (half)
Heated Sqft: 1,540
Montclair is currently available at:
CONTACT US


RESIDENTIAL TOWNHOME
FLOORPLAN

FLOORPLAN

Montclair is currently available at:
